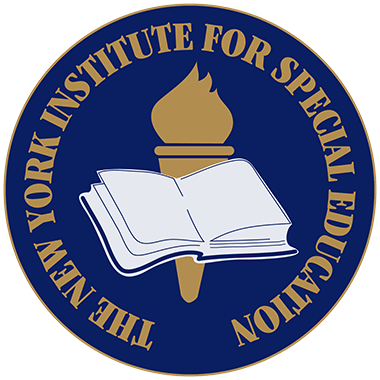Campus Map
The New York Institute for the Education of the Blind
1831 - Over a Century of Service to the Blind Child - 1957
Formerly located in midtown Manhattan, The New York Institute for the Education of the Blind now occupies 27 acres in the East Bronx of New York City fronting on Pelham Parkway and lying between Bronxwood Avenue and Williamsbridge Road. Its 16 red-brick buildings in Dutch Colonial architectural design, are symmetrically arranged on a beautifully landscaped campus equipped with athletic fields, playgrounds, student gardens and many other agricultural and facilities.
School Buildings
- Upper School (Grades from 6 through 12). Equipped with classrooms, trade-shops, laboratories, library of 2200 Braille volumes, gymnasium with indoor track and auditorium with stage and three manual organs.
- Lower School (Grades from 1 through 5). Equipped with separate facilities for housing, dining, scholastic and vocational programs.
- Deaf-Blind School and Nursery. Equipped with separate dormitory and dining facilities and special devices to aid in the care and training of the Deaf-Blind and children of pre-school age.
- Dining and recreational rooms for older students and faculty.
- Dormitory for boys ages from 10 to 21 years.
- Dormitory for girls ages from 10 to 21 years.

